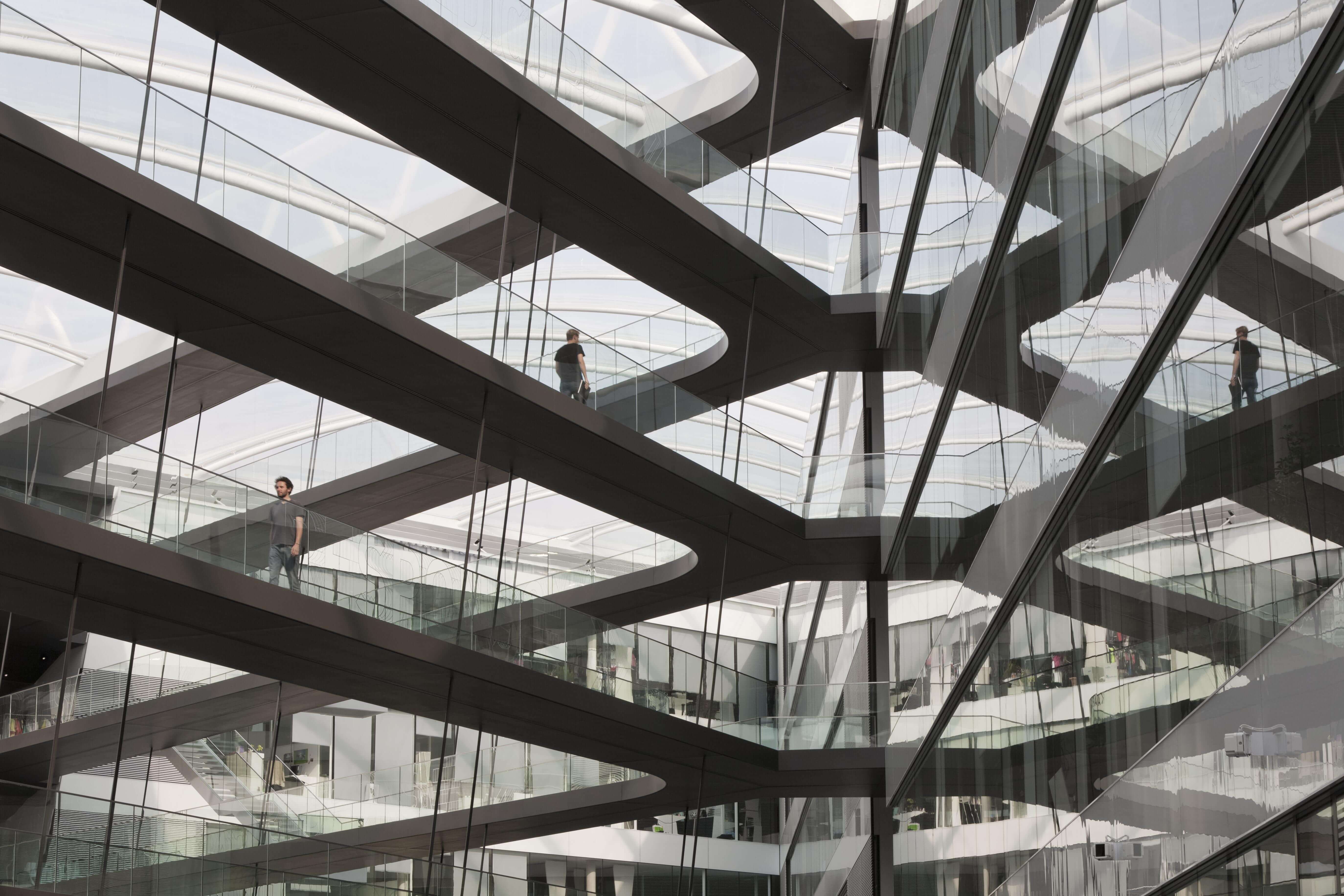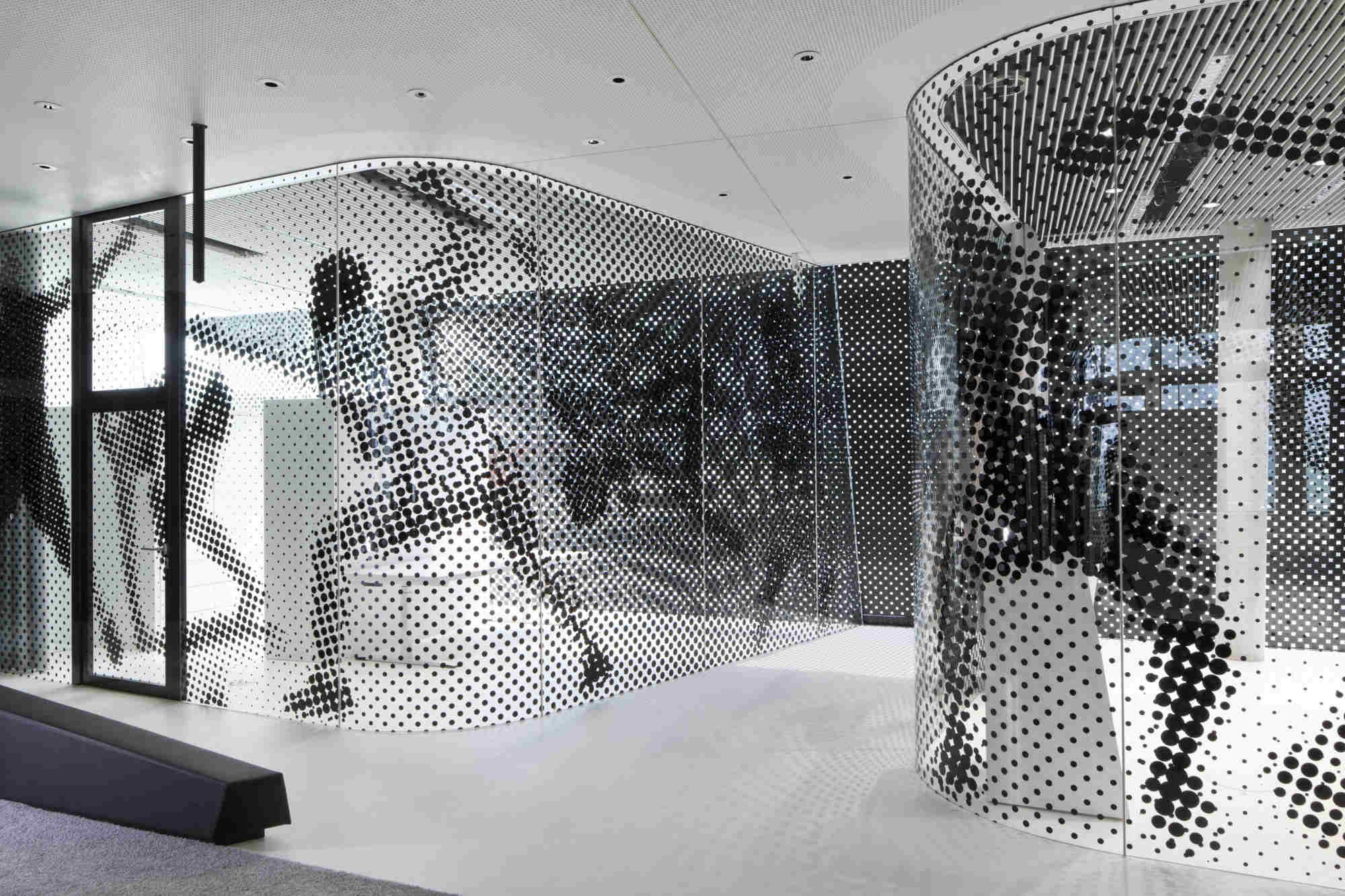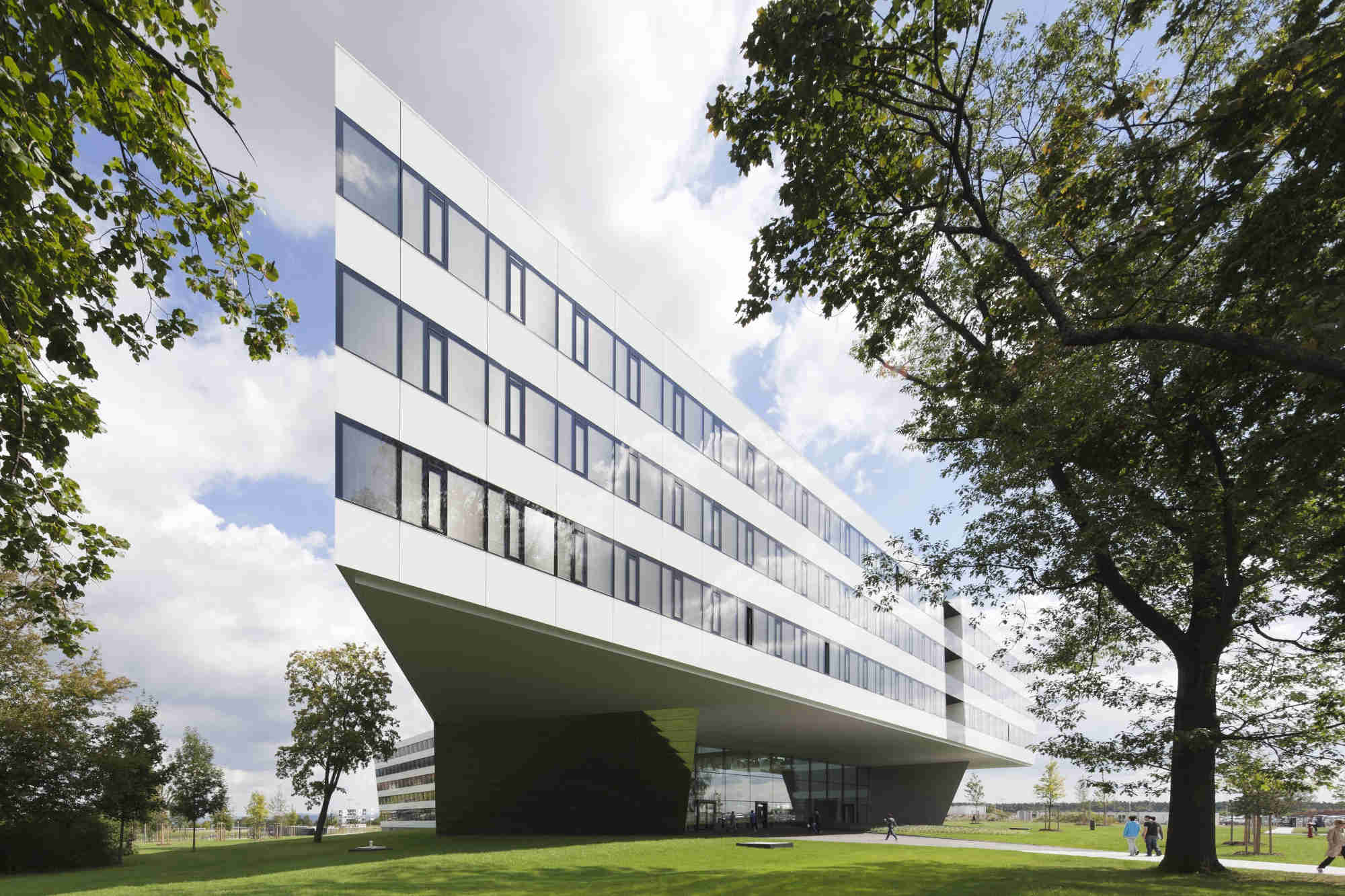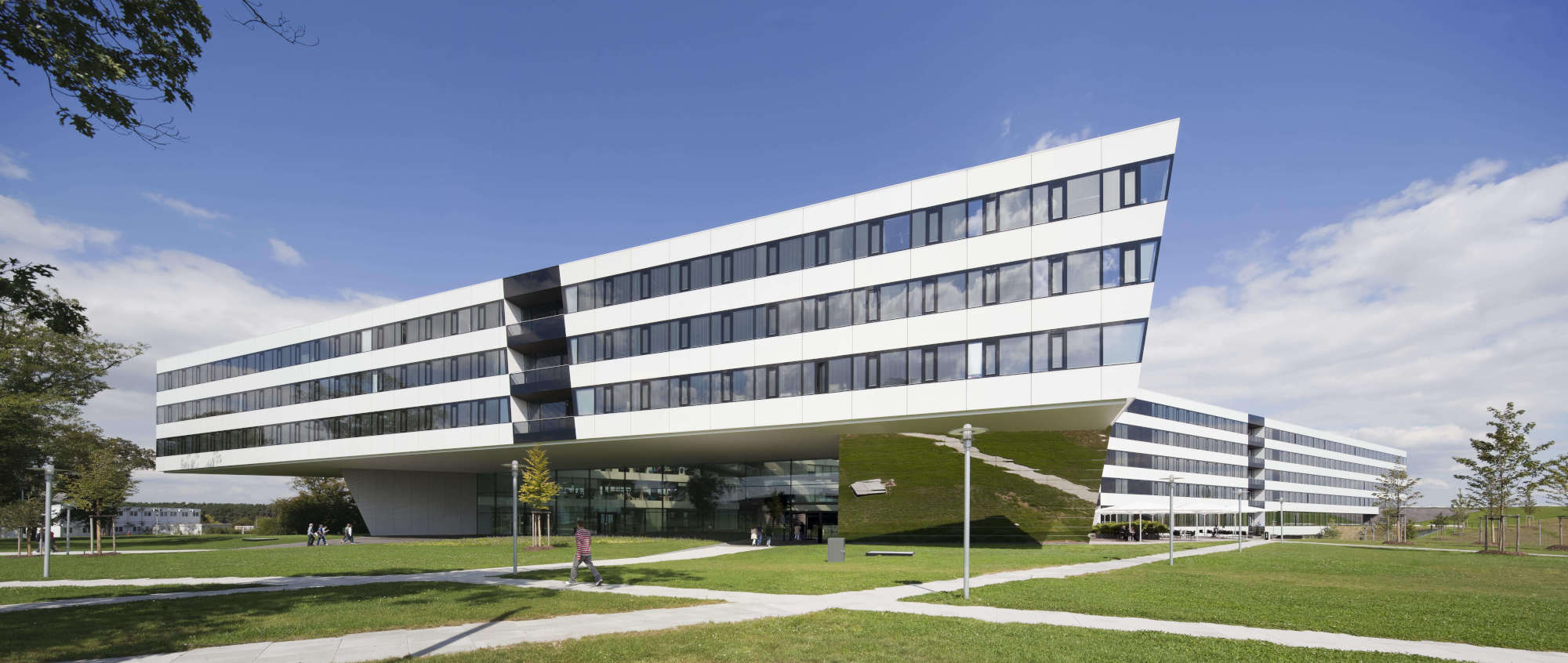A state-of-the-art building which fits into the existing ensemble as the functional centrepiece was constructed under the leadership of kadawittfeldarchitektur.
Open communication zones.
The global company adidas has always manufactured at a German location – to be more precise, in Herzogenaurach in Middle Franconia. Company founder Adi Dassler made the first athletic shoes there in the utility room of his parents' house in the 1920s. The adidas AG World of Sports had a state-of-the-art building constructed there under the leadership of the architects of kadawittfeldarchitektur. This building fits into the existing ensemble as the functional centrepiece and have christened it Laces. With its exceptionally wide product range, virtually no other industry requires such extensive high-tech research as the sports equipment industry. Accordingly, the new structure on the adidas campus also offers an inspirational environment which promotes creativity. The architects of kadawittfeldarchitektur implemented a research and development building for approximately 1,700 designers, developers and marketing strategists. The building extends across seven floors and has a total floor area of 61,900 m2. A biomechanical laboratory and a state-of-the-art testing centre with a testing hall as large as a triple gymnasium offers ideal testing and research conditions.

The company building is essentially shaped by the laces it was named after. They are eye-catching bridges and traverse the atrium which acts as a communication hub located in the centre of the building. The laces join the office spaces located on opposite sides of each floor and "tie up" the structure to create a complex office building with a variety of connections. In this way, the topic of motion is omnipresent and gives the employees the sense of being part of a dynamic process. Laces is designed as a flexible office building. Within the individual floors, the office spaces enable short distances and allow open communication areas to arise. Changes to the composition and size of teams are the order of the day in a global company like adidas. The temporary integration of employees from worldwide locations is also common.

In contrast to the white façade design, the offices are distinctly decorated with many colourful products from the respective departments. This makes offices into display windows, and the workplaces become an explicit component of the architectural design. Everyone contributes to the corporate identity by exhibiting what they are currently working on.

The client decided on the extremely flat Gira E22 design line for the entire building. This range is available in two different materials in the same design: stainless steel and thermoplastic in pure white glossy. The kitchens feature solid colours, and the builders selected the dominant shades of blue, yellow, red, green and black for the floors, ceilings, walls, and furniture. These colours are modelled after the Olympic rings. The colours of the Gira E22 design line were based on this concept. The switch series has an elegant, high-quality appearance with a very precise shape. The flat design is also supported by the vertical switch toggle, which does not break through the flush surface.
