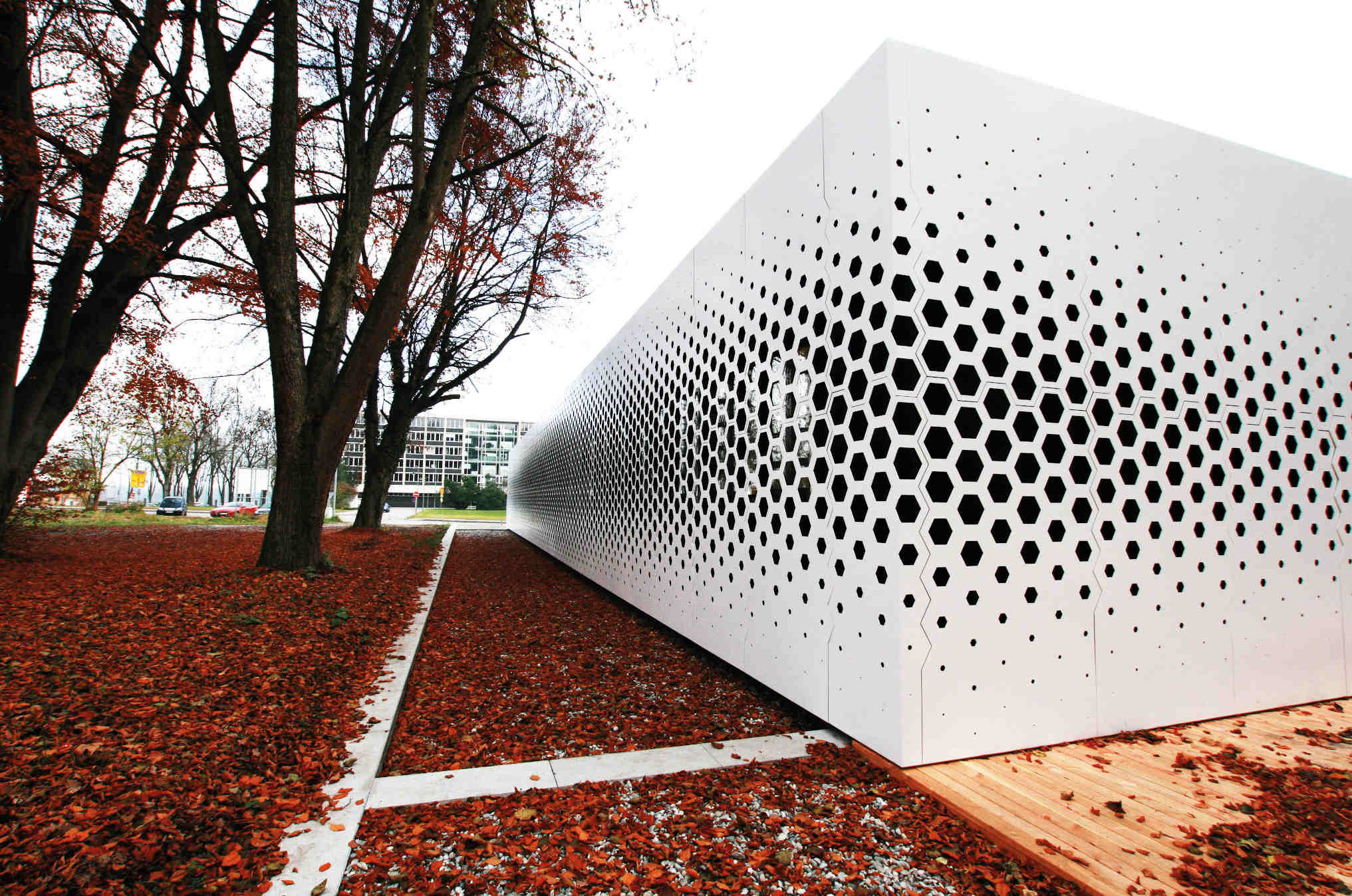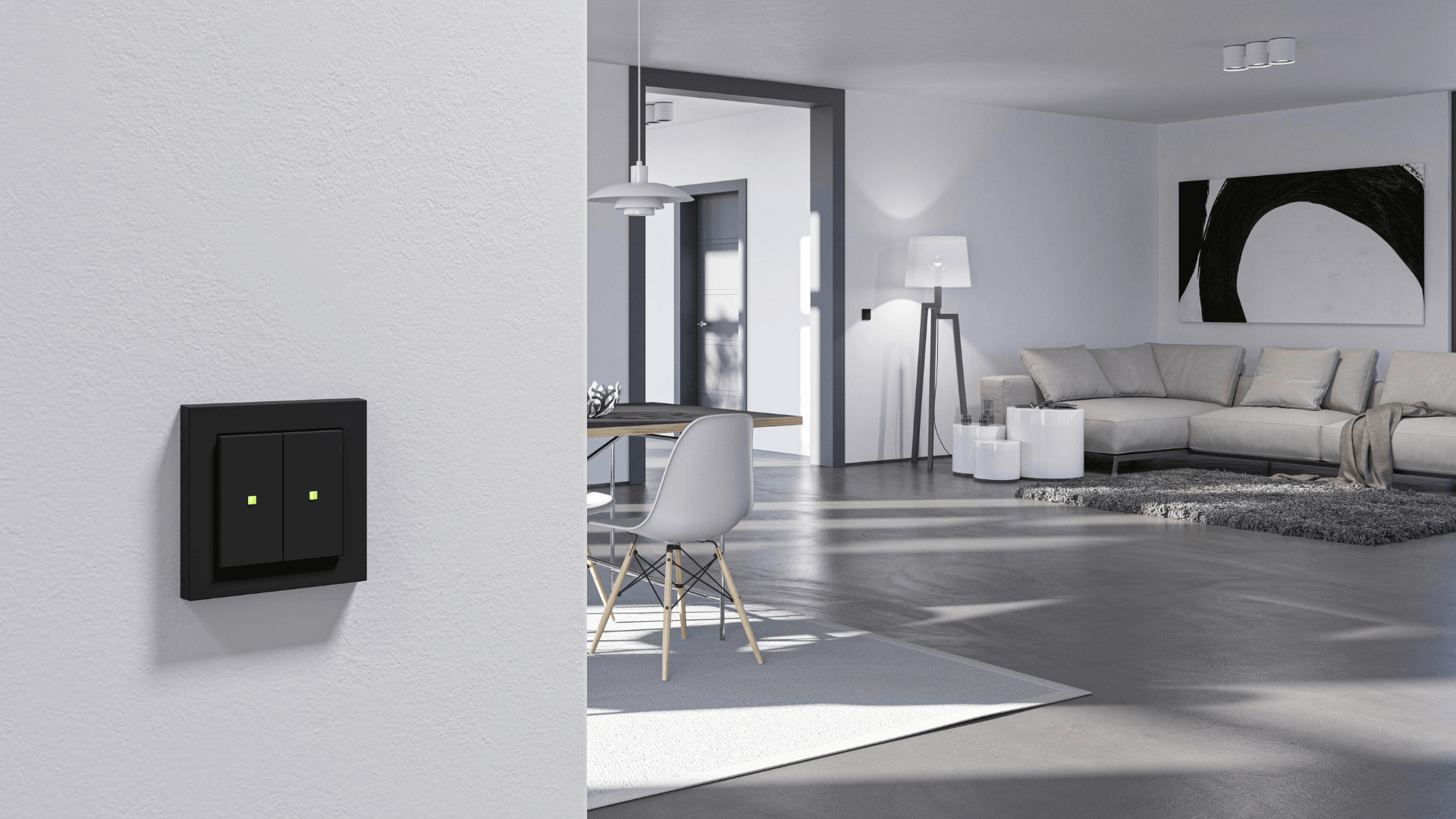A sea full of honeycomb .
In the 1920s, the community of Töging am Inn developed into an industrial location through the establishment of the Vereinigten Aluminium Werke aluminium works and the construction of a hydroelectric power plant. Although aluminium production ceased in the 1990s, the historical buildings continue to characterise the town today. Aluminium is the key word when it comes to the Formstelle offices. The building is located at the entrance to the former aluminium works; the single-storey pavilion with its striking aluminium façade was design by FORMAT ELF architects. Naturally, these are the offices of architects Stefan Hanninger and Robert Maier together with their team. The building requirements were high: the seminar and coffee house network, including the canteen, already stood on the site, as did the large number of trees. The new building was to be integrated into this, with the aim of achieving a workspace flooded with light.
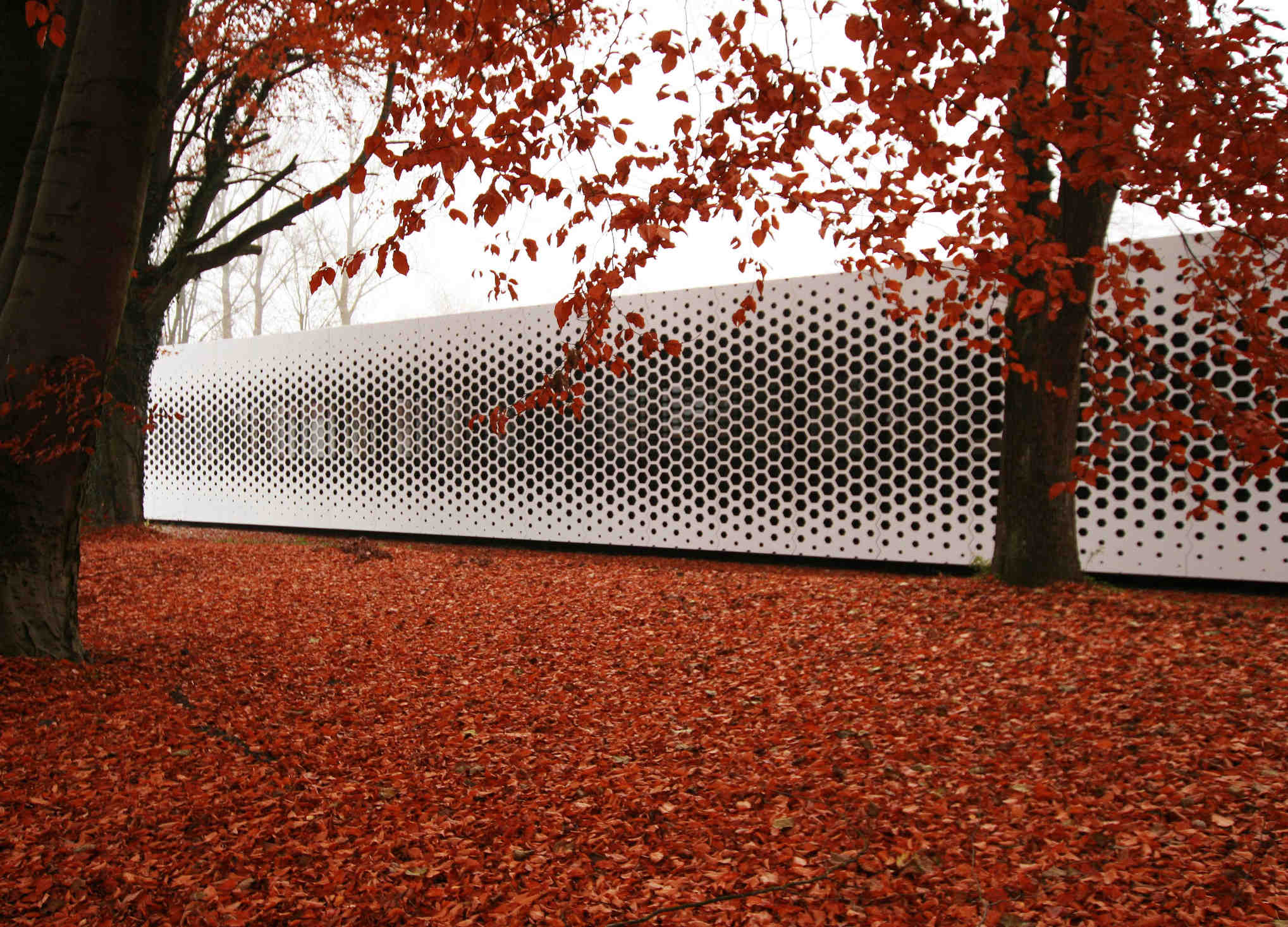
What resulted was a narrow, elongated pavilion with an extravagant aluminium façade. A program had to be written for the milling machine to create the hexagonal perforations. According to the architects, each perforation should a different size – but this would remain the program's secret. To guarantee natural lighting within the workspace, the course of perforations in the facade was designed in such a way that the biggest openings are found at the area shaded by the largest amount of trees. To make sure the façade didn't lose any of its elegance when ventilated, they decided to use a flush glazed southern façade: panes of glass specially designed for this building with a weight of approximately 400 kg turned the pavilion into a real eye-catcher.
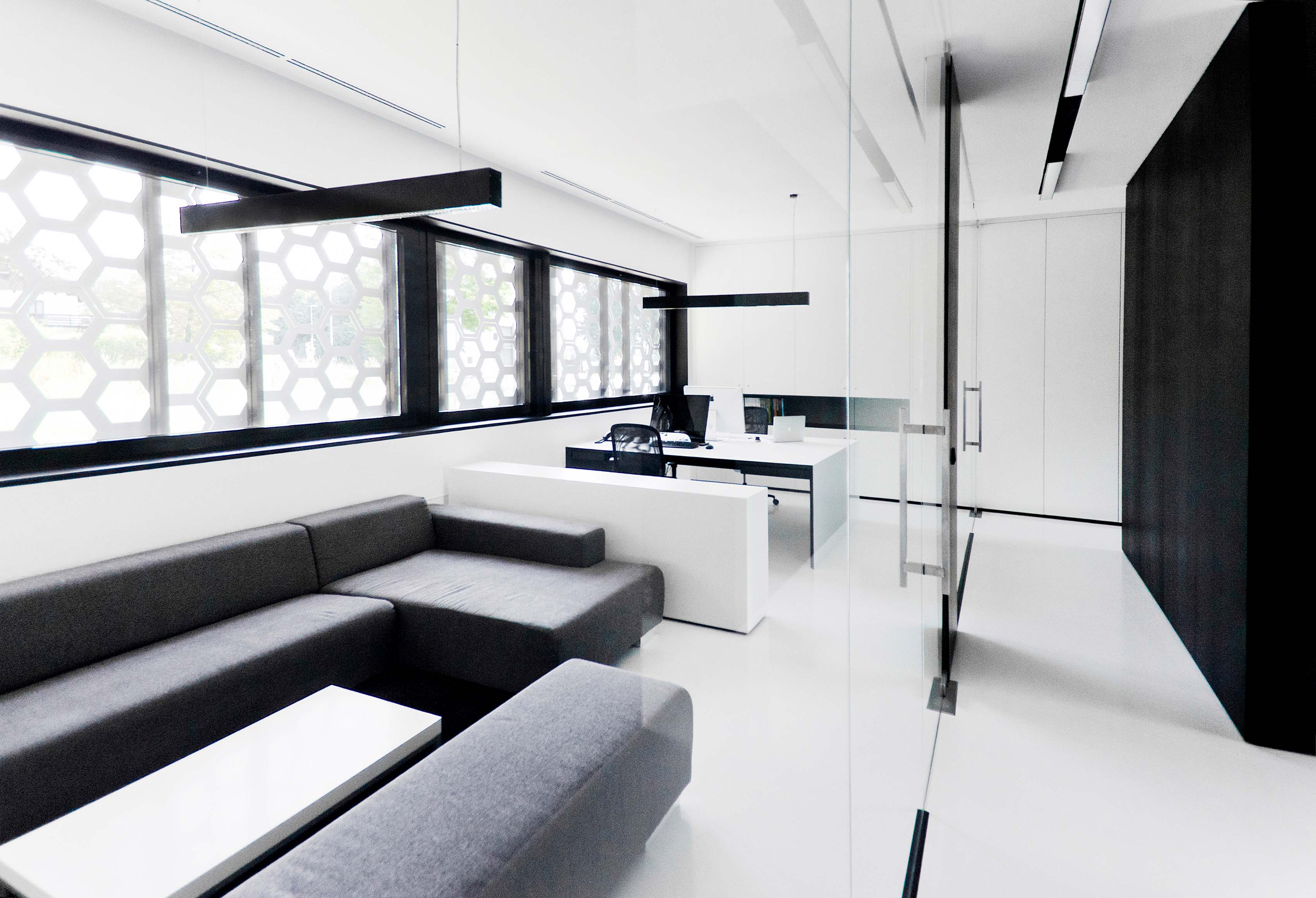
The interior design follows the external appearance: Black and white are dominant, inspired by the façade. The writing tables designed by FORMAT ELF architects themselves are kept in white, providing a contrast to the black envelope surfaces. In line with the overall look, the Gira E2 design line – which matches the interior design concept perfectly – was chosen. White flooring provides a friendly atmosphere and optimal light. Cubicle offices and open workspace provide ideal conditions for the creative minds to come up with architecturally sophisticated buildings like this pavilion.
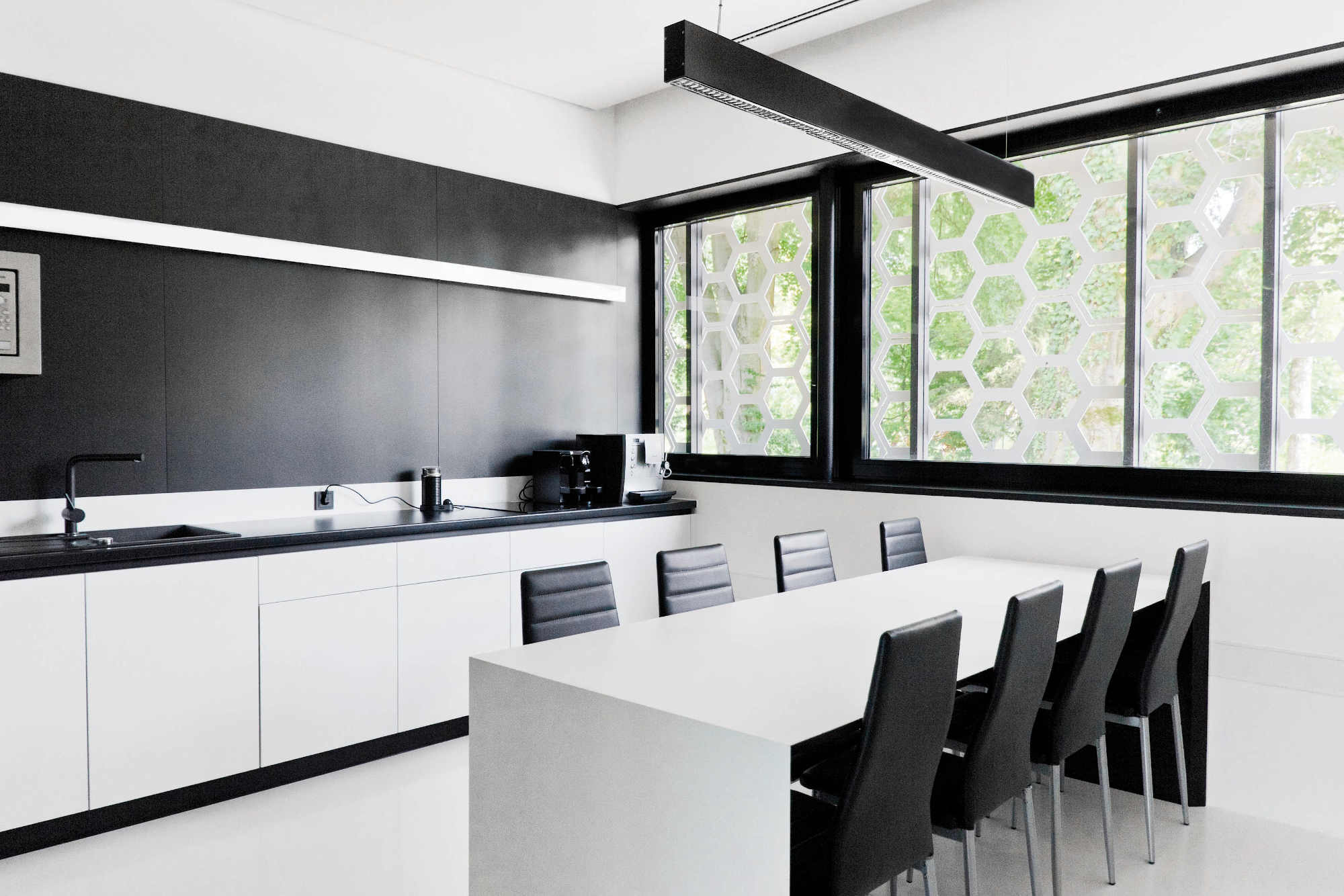
This young, dynamic team of architects has already received several awards. After winning the Bavarian tourism architecture prize, Artouro, the six-man team received the international AIT Award 2014. It achieved third place in the category Office / Administration.
