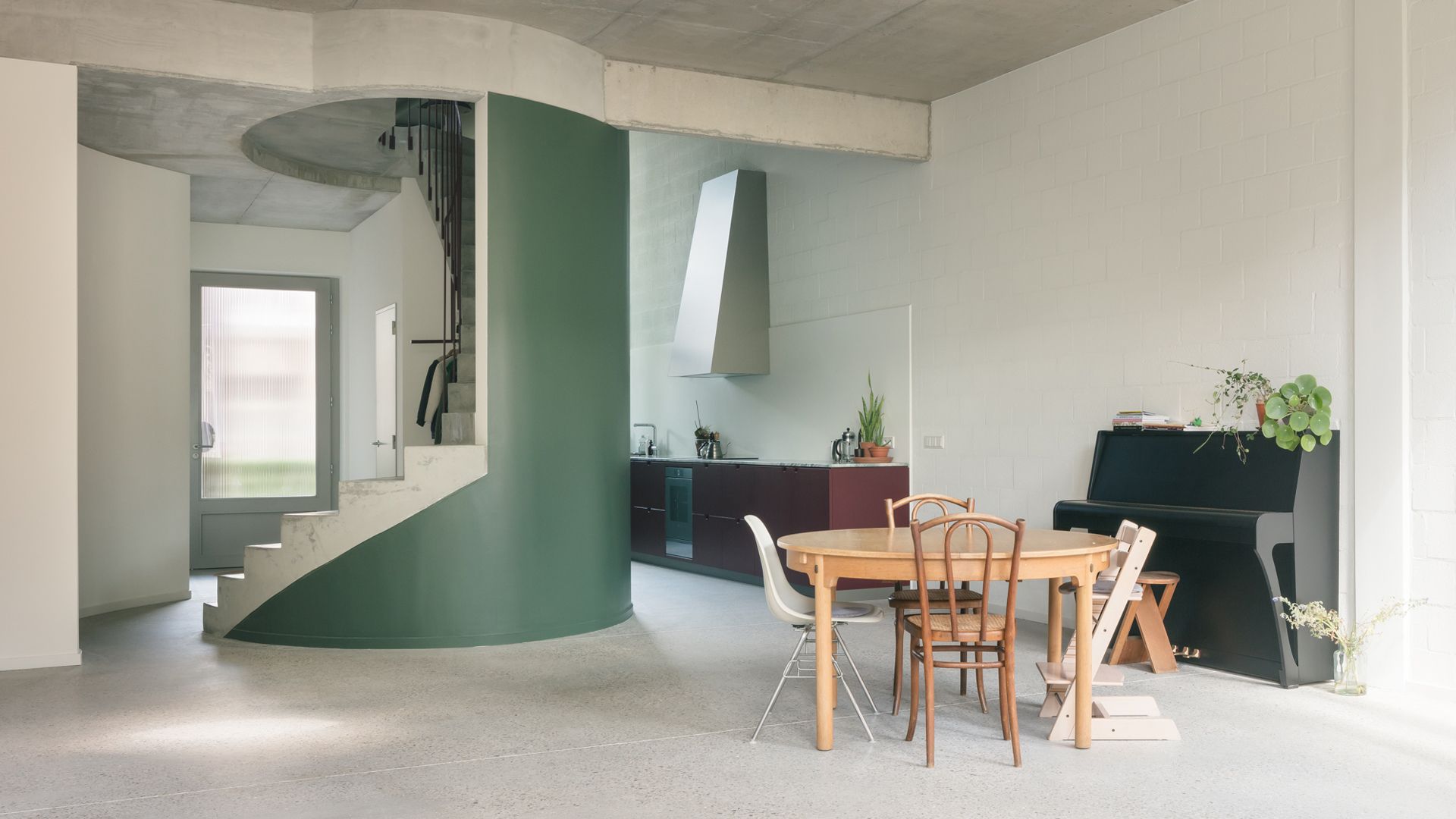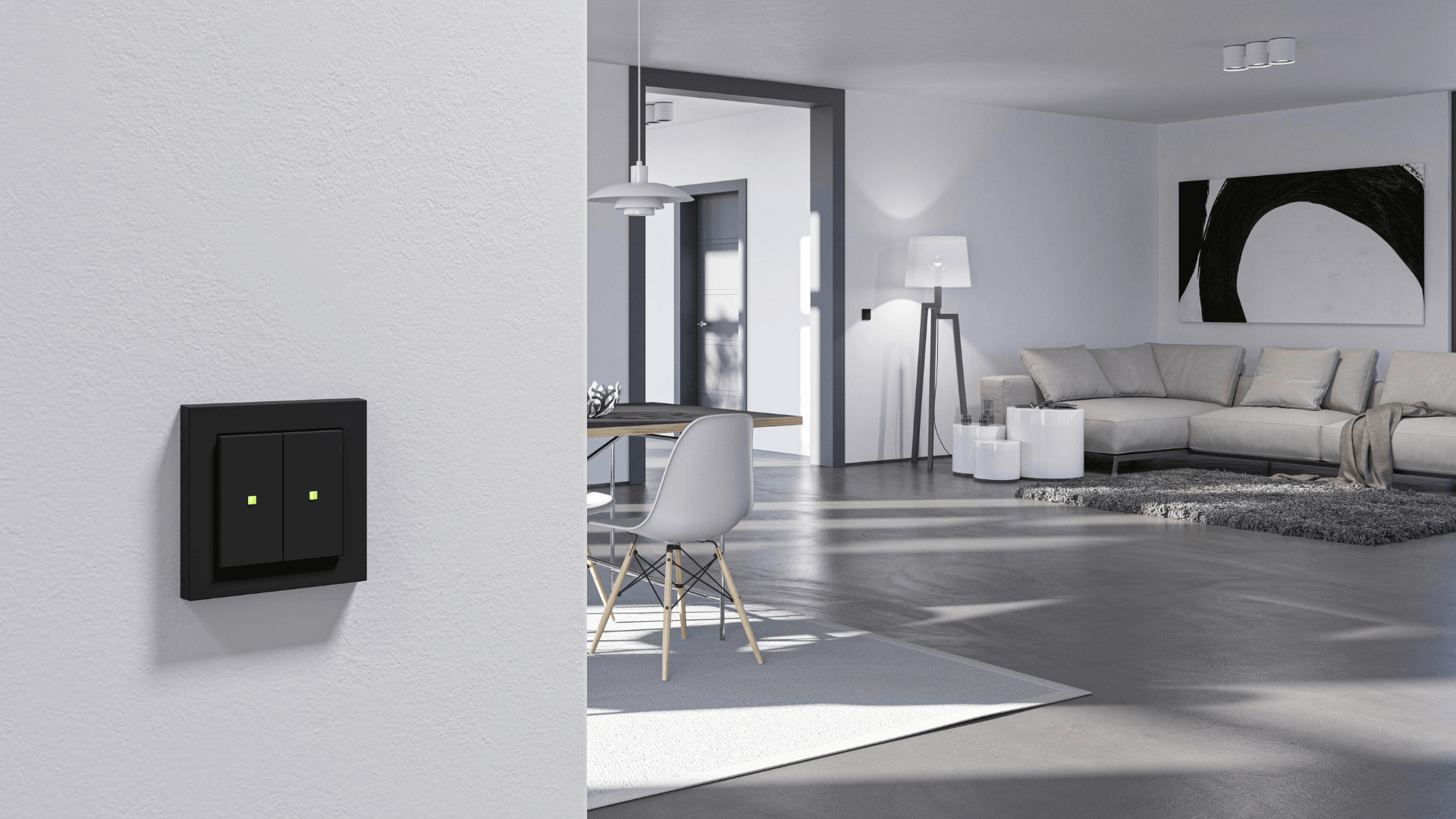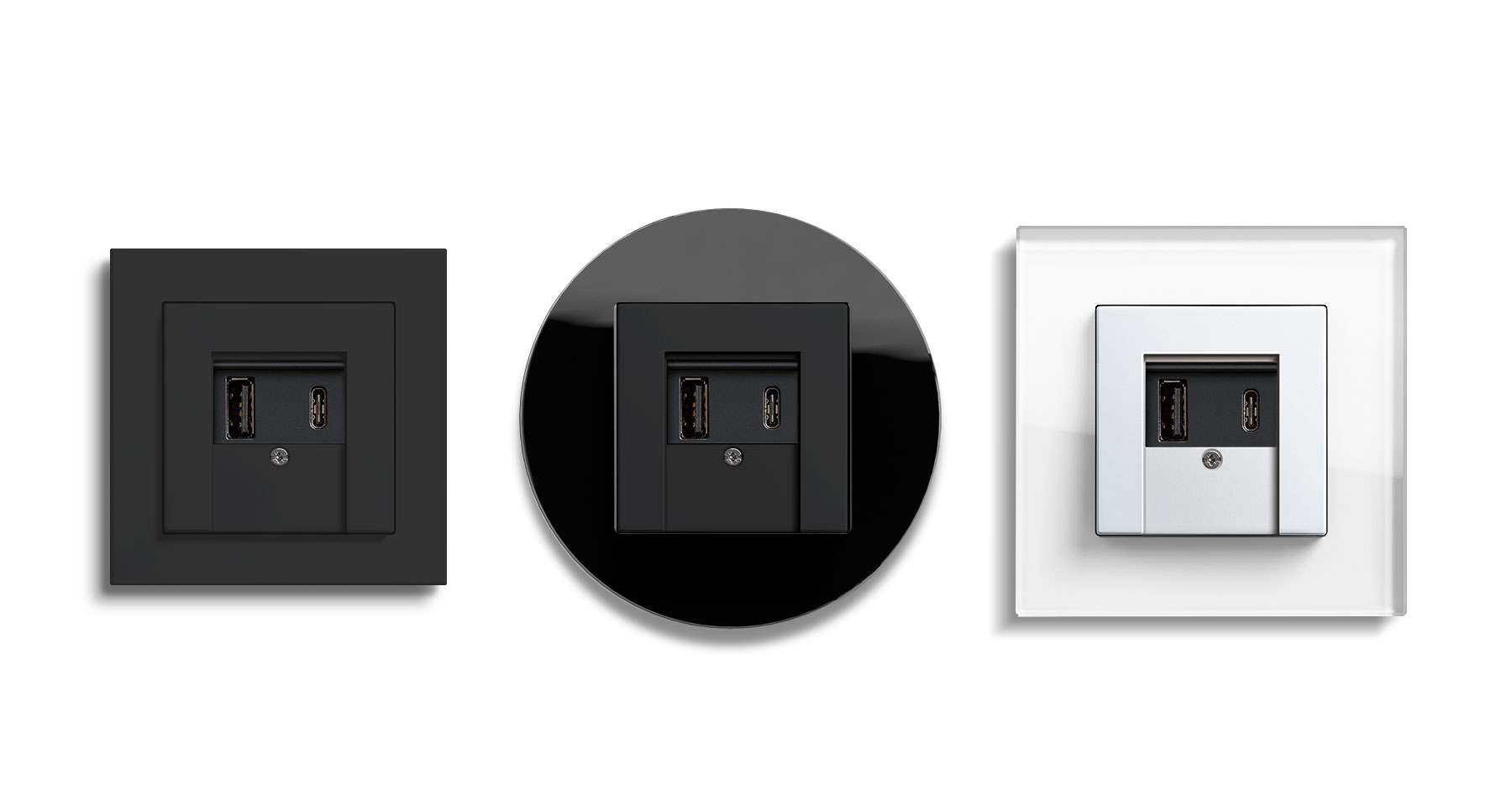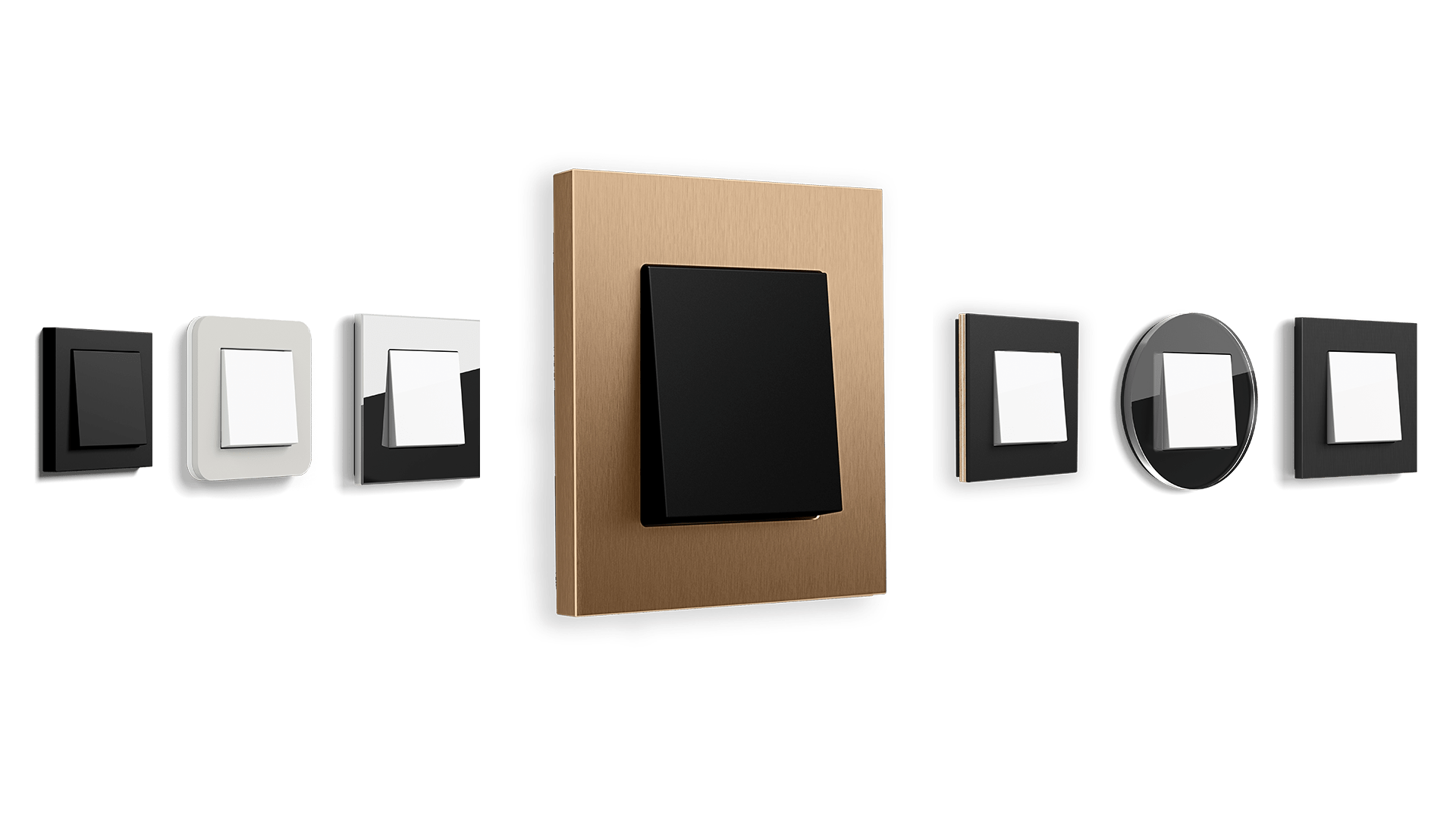Good architecture makes a good building out of a poor situation. Excellent architecture, on the other hand, turns real disadvantages into special advantages and gives rise to some truly unique features, as demonstrated by this curvaceous terraced house in Antwerp.
Narrow? So what?
Once a city in its own right, the Mortsel district has since expanded to merge with the Belgian port city of Antwerp. With its multitude of densely packed streets of brick buildings from the 1950s and 60s, it presents a typical scene of terraced houses built on narrow plots. A rare empty lot presented the architects from Poot Architectuur with an opportunity to showcase their experience with this type of construction by filling the gap with a suitable building. They developed a new style with tiers on the garden side and double-height rooms in some areas. This creates an extremely generous amount of space in spite of the narrow footprint. The tiered design also allowed a terrace to be created above the first floor.
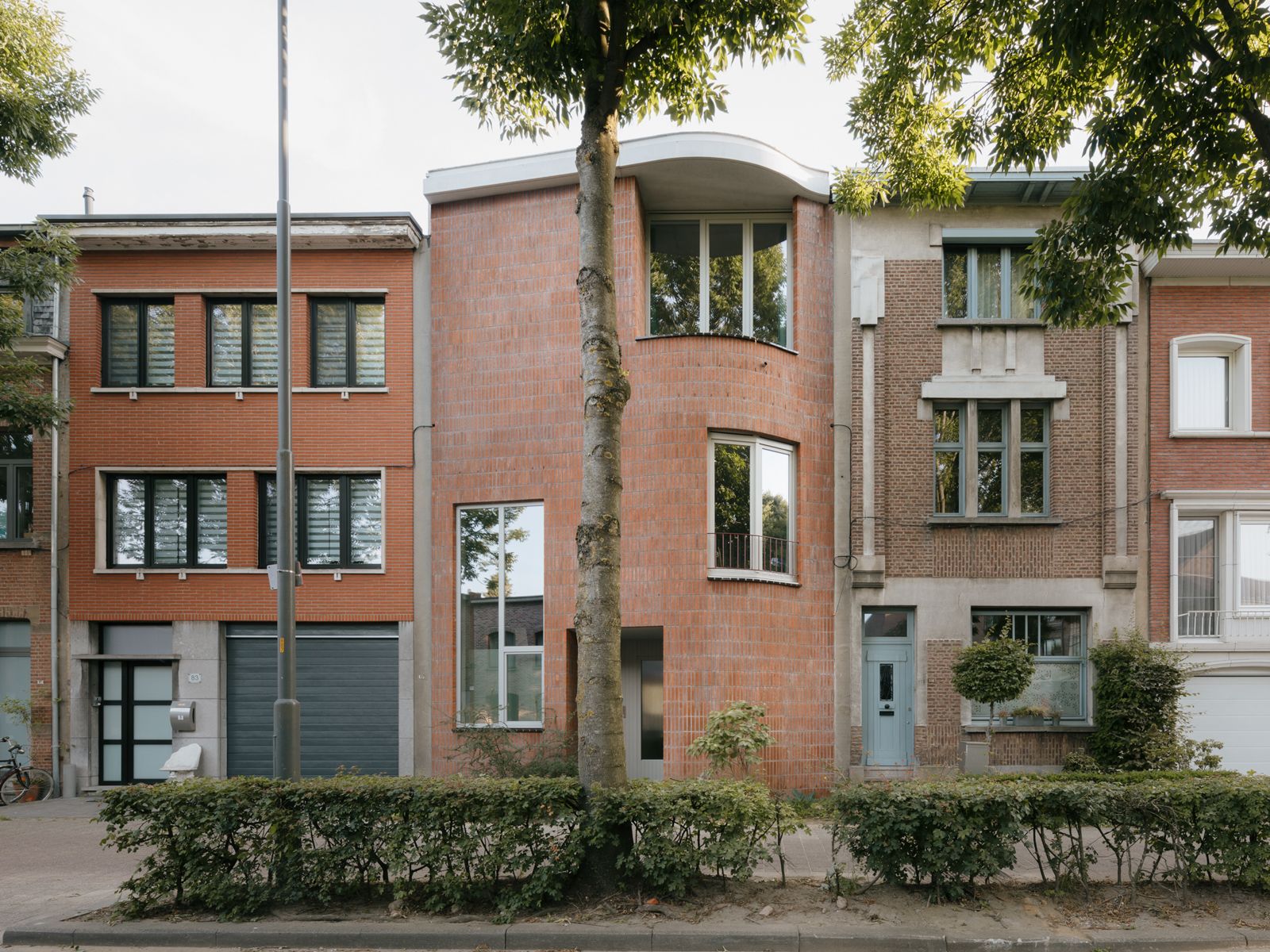
A centrifugal staircase
On the street side, the house stands proud of the surrounding houses thanks to its gentle curve – unobtrusive but self-assured. The rounded shapes are also carried through into the interior and most obviously to the oval staircase with its partially enclosed steps, which distribute users across half and full floors like a centrifuge. On the top floor, three directly adjacent doors lead to children’s bedrooms and a storage area, which are being used as such. Further rounded features can be found in the garden-side façade, where the occasional round or oval window or interior fitting contrast with the bare concrete of the ceilings and walls, which has been left exposed in many places.
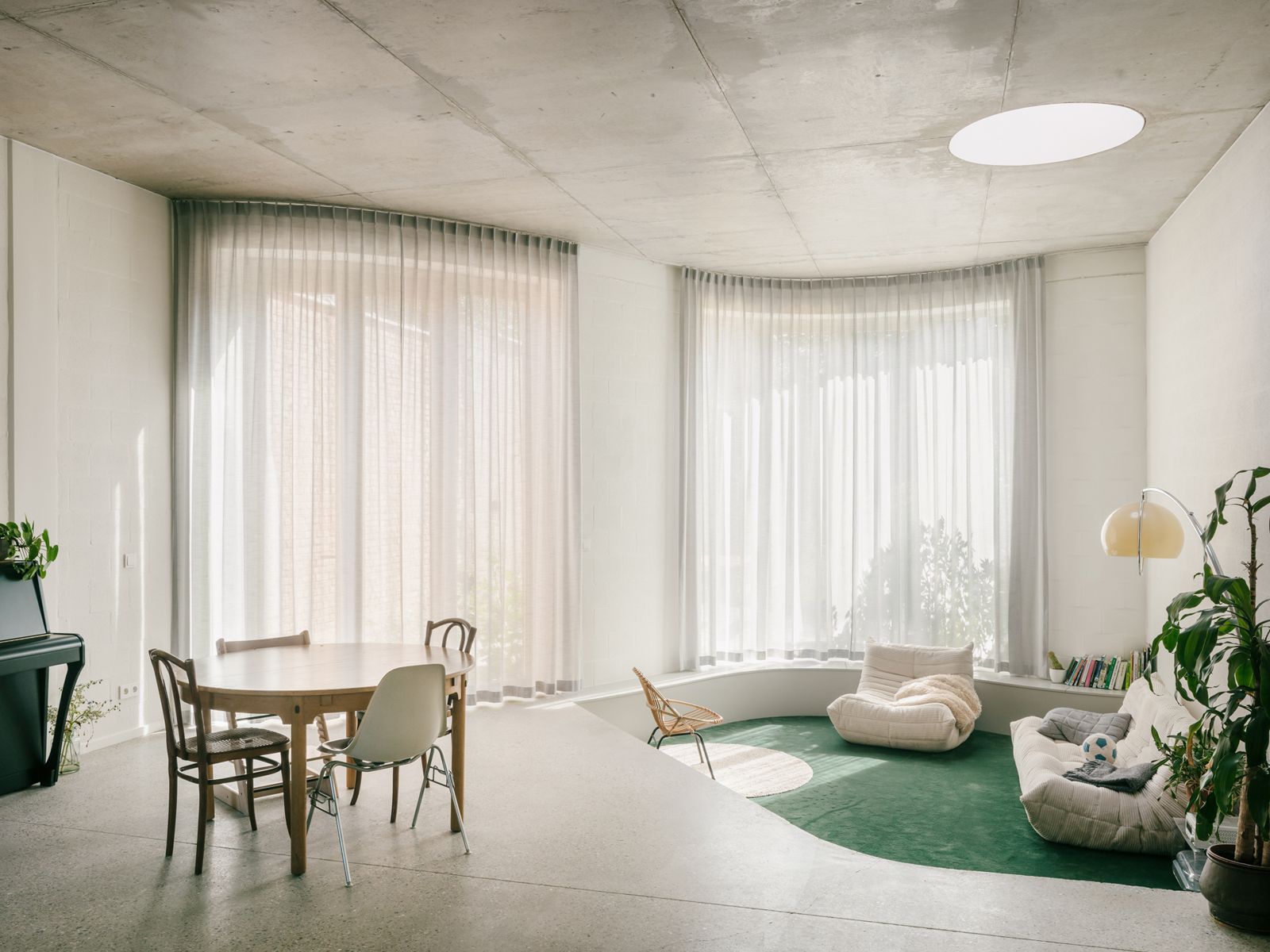
A well-balanced mix
The brick façade breaks with local traditions with its unusually dimensioned windows, but readily showcases the fondness for contemporary brick architecture. While the aforementioned exposed concrete dominates the interior, creating a raw but harmonious effect, the planners have also picked out fixtures and fittings, handrails and wall elements with subtle colour accents in pale yellow, Bordeaux red and grey green. The switches and socket outlets from the Gira E2 design line ensure harmonisation of the finest details, combining straight, clear lines with a natural elegance and warmth, tying everything together in this narrow house with big ideas.
